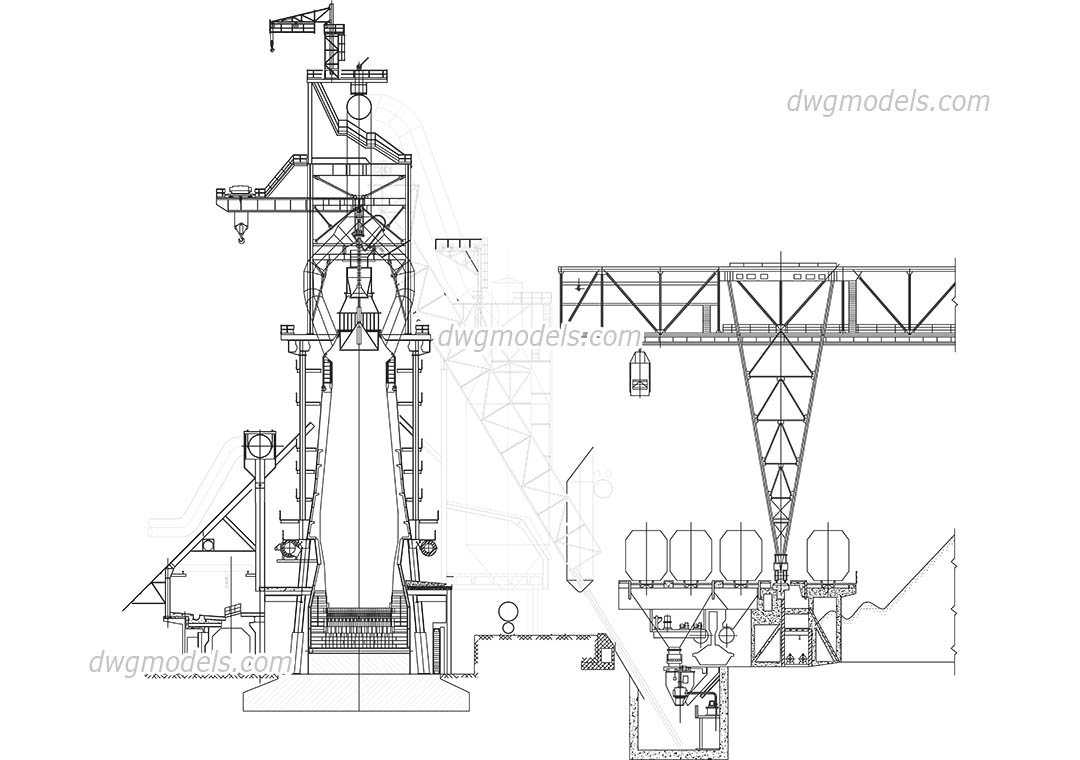Free Blast Furnace CAD Block (DWG) – Educational Download

This highly detailed Blast Furnace DWG CAD block is an essential addition for engineers, architects, and students working with industrial or heavy manufacturing designs. A blast furnace is a critical structure in the steelmaking process, used to extract iron from ore at high temperatures through the use of fuel and reducing agents. The inclusion of this structure in a CAD drawing brings technical accuracy and industrial realism to your layouts.
The block features the core components of a blast furnace, including the tall chimney-like design, supporting framework, and pipe systems. It is perfect for use in site plans, process layouts, industrial facility sections, and educational schematics. By integrating such realistic equipment blocks, designers can demonstrate not only spatial organization but also process comprehension.
This DWG file is fully compatible with AutoCAD and other design platforms that support the DWG format. The drawing is professionally created with optimized vector linework to ensure scalability and editing flexibility. It’s lightweight enough to be used in large technical assemblies while maintaining detailed accuracy.
This CAD block is generously provided by DWGModels.com (Block ID: 526), a well-known source for free and premium DWG files across various categories including architecture, engineering, vehicles, machinery, and infrastructure. Their resources help thousands of professionals and students create complete, high-quality technical drawings efficiently.
Whether you're preparing documentation for an industrial site, developing a plant layout for coursework, or visualizing a historical steel mill, this blast furnace block provides the technical detail required. It is ideal for mechanical and civil engineering courses, energy sector modeling, or architectural visualizations that involve manufacturing elements.
You are free to download and use this block for non-commercial, educational purposes. It serves as an excellent learning tool for understanding plant equipment placement and technical layout integration in industrial design contexts.
📥 Download DWG Block🔗 Original Source: DWGModels.com
🆔 Block ID: 526 | Format: DWG | License: Free for Educational Use
📚 Fair Use & Educational Policy
This CAD block is shared for educational, academic, and personal learning purposes under fair use. All content rights remain with the original authors at DWGModels.com.
If you represent the content owner and wish to request removal or credit changes, please reach out for prompt resolution.


