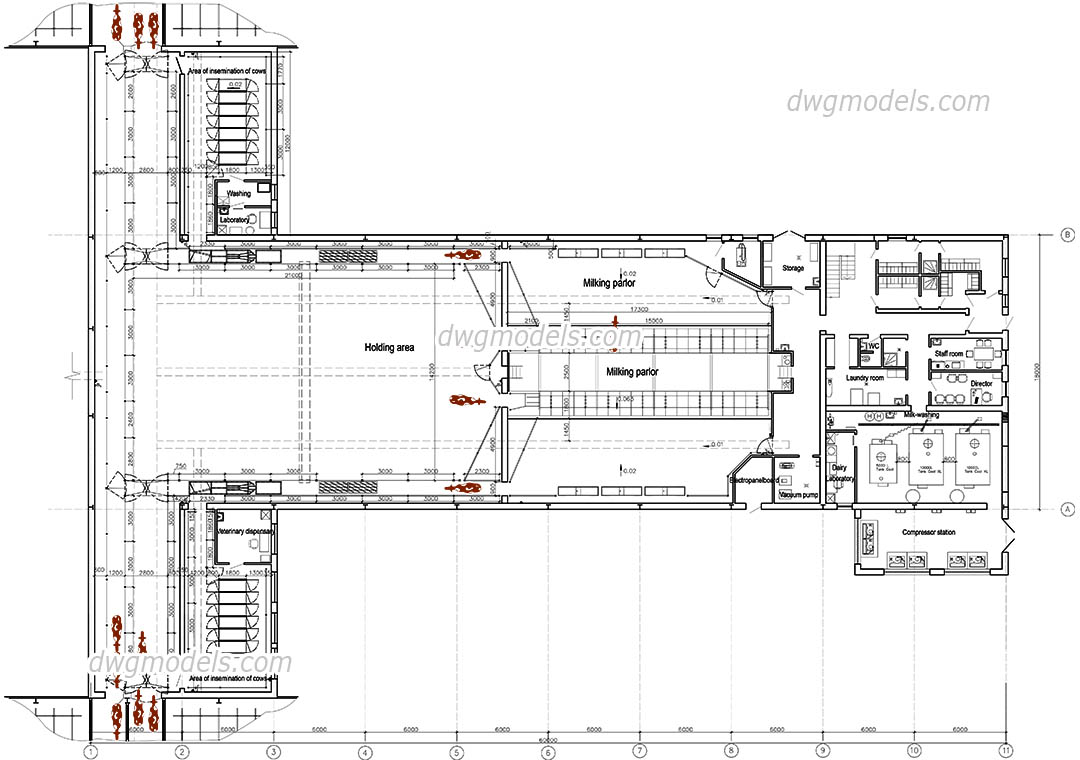Free Dairy Farm CAD Block (DWG) – For Educational Use

The Dairy Farm DWG CAD Block offers a detailed architectural layout of a modern dairy farm facility, showcasing essential buildings, cattle pens, milking parlors, feed storage, and service areas. This CAD block is a valuable resource for students, architects, agricultural engineers, and designers interested in rural and agricultural infrastructure planning.
The detailed schematic helps in understanding the functional organization of a dairy farm, efficient space utilization, and adherence to agricultural best practices. It provides a realistic foundation for academic projects and practical design applications focused on livestock management and farm operations.
Available in the DWG format, this block is compatible with AutoCAD and most CAD software, making it easy to incorporate into broader landscape or agricultural site plans. Its scalable vector nature enables customization and precise technical documentation.
This CAD block comes from DWGModels.com (Block ID: 1088), a reliable platform offering free, high-quality CAD resources for architectural and engineering projects.
We encourage educators and students to use this resource strictly for educational and personal study purposes. Commercial use is not permitted without the appropriate authorization from the original creators.
📥 Download DWG Block🔗 Original Source: DWGModels.com
🆔 Block ID: 1088 | Format: DWG | License: Free for Educational Use
📚 Fair Use & Educational Policy
This CAD block is provided for educational and personal use under fair use terms. All intellectual property rights belong to DWGModels.com.
If you are the copyright holder and require removal or modification, please contact the site administrators for assistance.


