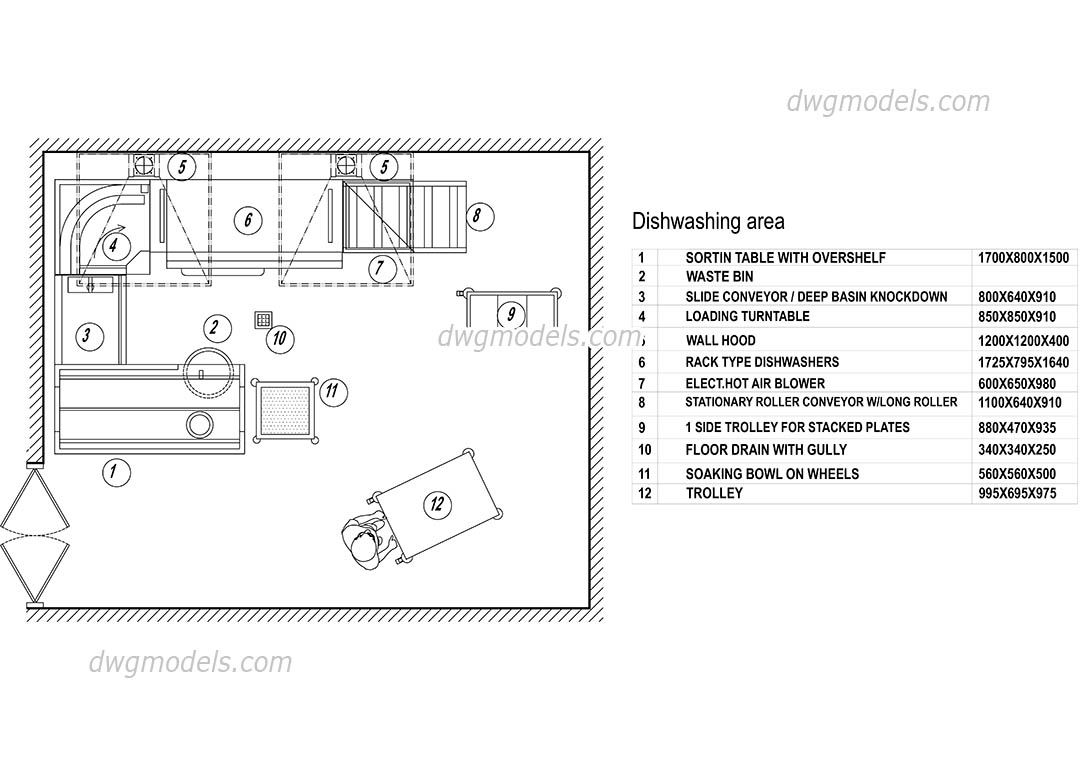Free Dishwashing Area CAD Block (DWG) – For Educational Use

Overview of the CAD Block
The Dishwashing Area DWG CAD Block offers a detailed architectural layout of dishwashing zones, ideal for kitchen planners, architects, and students working on commercial and residential kitchen designs.
Applications and Educational Value
This CAD block provides precise representations of dishwashing stations, including sinks, counters, and drainage systems. It aids in planning efficient kitchen workflows, promoting hygienic and ergonomic designs.
Available in DWG format, this block is compatible with AutoCAD and other CAD platforms, allowing smooth integration into your design projects or academic exercises.
Sourced from DWGModels.com (Block ID: 1068), a reliable source for free CAD blocks tailored for educational and personal use.
Please note, this CAD block is intended for educational and personal use only. Commercial use without authorization is prohibited.
📥 Download DWG Block🔗 Original Source: DWGModels.com
🆔 Block ID: 1068 | Format: DWG | License: Free for Educational Use
📚 Fair Use & Educational Policy
This CAD block is provided under fair use for educational and personal projects only. All rights remain with DWGModels.com.
Copyright holders may request removal or modifications by contacting the site administrators.


