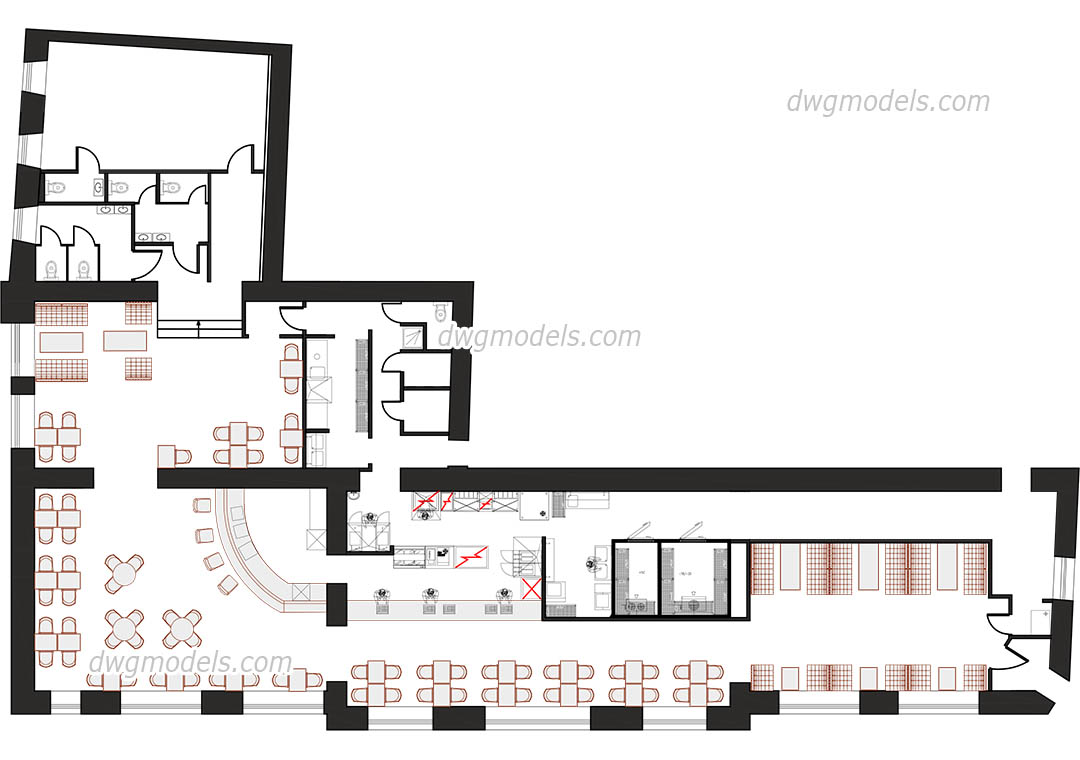Free Kitchen of the Restaurant CAD Block (DWG) – For Educational Use

Overview of the CAD Block
The Kitchen of the Restaurant DWG CAD Block provides a detailed floor plan of a professional restaurant kitchen, ideal for architects, interior designers, culinary facility planners, and students studying commercial kitchen layouts.
Educational and Practical Uses
This CAD block details the placement of kitchen equipment, workstations, and circulation areas to ensure efficient workflow and compliance with health and safety standards. It serves as a valuable reference for designing functional and ergonomic commercial kitchens.
Provided in DWG format, this block is compatible with popular CAD software such as AutoCAD, enabling easy integration into architectural and interior design projects.
This CAD block is sourced from DWGModels.com (Block ID: 708), a reputable resource offering free CAD blocks for educational and design purposes.
Please note, this CAD block is intended strictly for educational and personal use. Commercial use without permission from the original author is prohibited.
📥 Download DWG Block🔗 Original Source: DWGModels.com
🆔 Block ID: 708 | Format: DWG | License: Free for Educational Use
📚 Fair Use & Educational Policy
This CAD block is provided under fair use for educational and personal projects only. All rights remain with DWGModels.com.
Copyright owners may contact the administrators for removal or changes.


