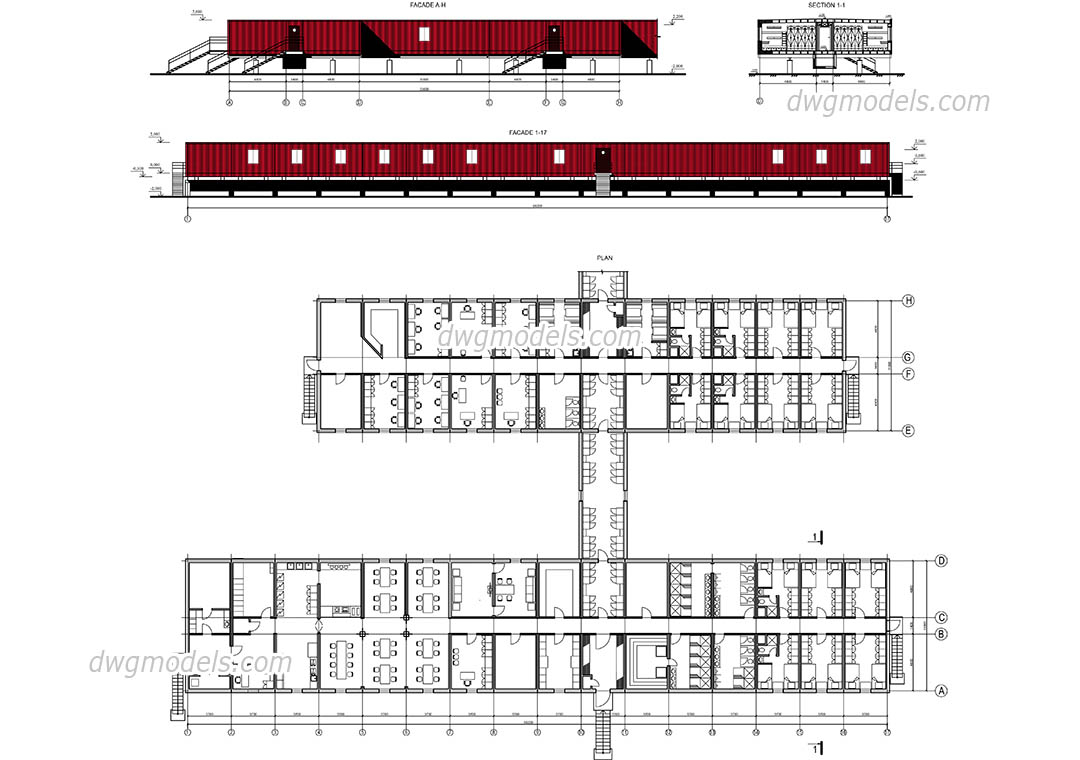Free Modular Housing CAD Block (DWG) – For Educational Use

The Modular Housing DWG CAD Block is a powerful design element for architects, planners, and students working with modern housing concepts. Modular homes represent a growing trend in affordable, sustainable, and fast-construction housing. This CAD block provides a precise layout of a modular housing unit, useful for site planning, housing developments, urban infill projects, and educational architectural design.
The drawing includes essential spatial elements such as rooms, structural layout, and access points. It’s especially useful in illustrating how modular components can be connected, repeated, or stacked to form larger residential structures. Whether you’re designing for single-family units or multi-unit configurations, this block provides a clean starting point.
The file is available in standard DWG format and can be opened in AutoCAD and most CAD applications. It includes detailed and optimized line work that’s easy to edit and scale. The block is ideal for integrating into floor plans, site layouts, housing schemes, and presentations. It allows you to convey clear, professional concepts without needing to draft basic layouts from scratch.
This CAD block is shared by DWGModels.com (Block ID: 780), a respected resource for free and premium architectural DWG blocks. They offer an extensive collection of DWG files for architects, designers, and students worldwide, helping save time and improve project quality.
For students and professionals working in housing development, urban planning, or sustainable design, this modular housing block is a great resource. It can be used in coursework, studio projects, or conceptual design boards. The file supports experimentation with compact housing models, prefabrication strategies, and affordable housing studies.
Use the download link below to access the DWG file for educational and personal learning purposes. Please respect the original creator’s licensing terms, and do not use this file for commercial work without permission.
📥 Download DWG Block🔗 Original Source: DWGModels.com
🆔 Block ID: 780 | Format: DWG | License: Free for Educational Use
📚 Fair Use & Educational Policy
This DWG CAD block is provided for academic, research, and personal educational use under fair use guidelines. All original rights remain with DWGModels.com.
If you are the original content owner and wish to request removal or modification, please contact us for immediate assistance.


