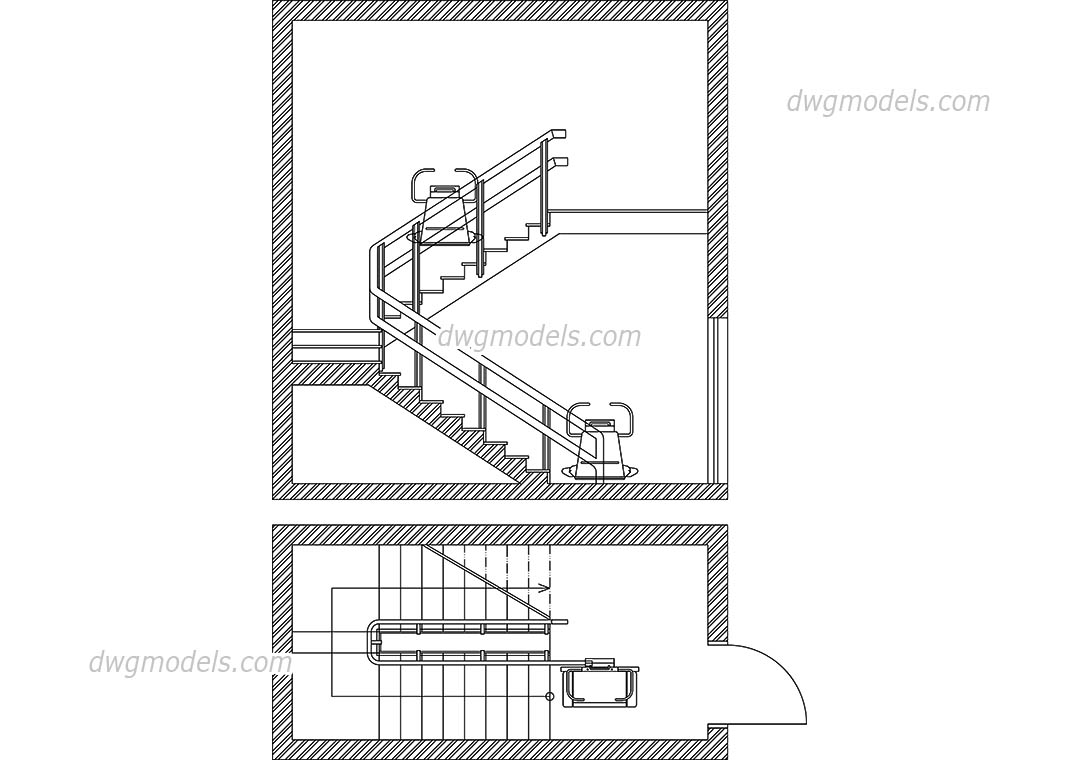Platform Lift for Disabled People
Download this free DWG CAD model of a platform lift designed for disabled people. This model is perfect for educational purposes, architectural design, and personal projects. It provides a detailed representation of a functional platform lift.

Model Details
- File Format: DWG
- Category: CAD / Architectural / Accessibility Models
- Recommended Software: AutoCAD, DraftSight, or compatible CAD viewers
- Usage: Educational, design, and personal projects


