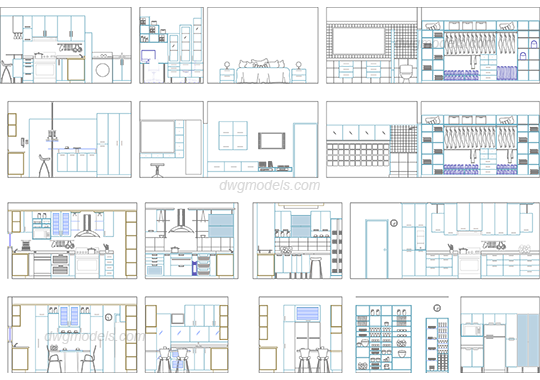Free Section Rooms 1 CAD Block (DWG) – For Educational Use

Overview of the CAD Block
The Section Rooms 1 DWG CAD Block offers a detailed architectural sectional drawing of rooms within a building, useful for architects, students, and designers focused on interior layouts and spatial planning.
Uses and Educational Importance
This CAD block illustrates room sections, showcasing the spatial relationships and structural details necessary for understanding building interiors. It is a valuable tool for those studying architectural design, construction details, or interior engineering.
Available in DWG format, this block is compatible with AutoCAD and other CAD software, making it easy to incorporate into your projects or academic work.
The block is sourced from DWGModels.com (Block ID: 66), a reputable provider of free CAD resources for education and design.
This resource is intended for educational and personal use only. Commercial usage requires explicit permission from the copyright holder.
📥 Download DWG Block🔗 Original Source: DWGModels.com
🆔 Block ID: 66 | Format: DWG | License: Free for Educational Use
📚 Fair Use & Educational Policy
This CAD block is provided under fair use for educational and personal projects only. All rights remain with DWGModels.com.
Copyright owners may contact administrators for removal or modifications.


